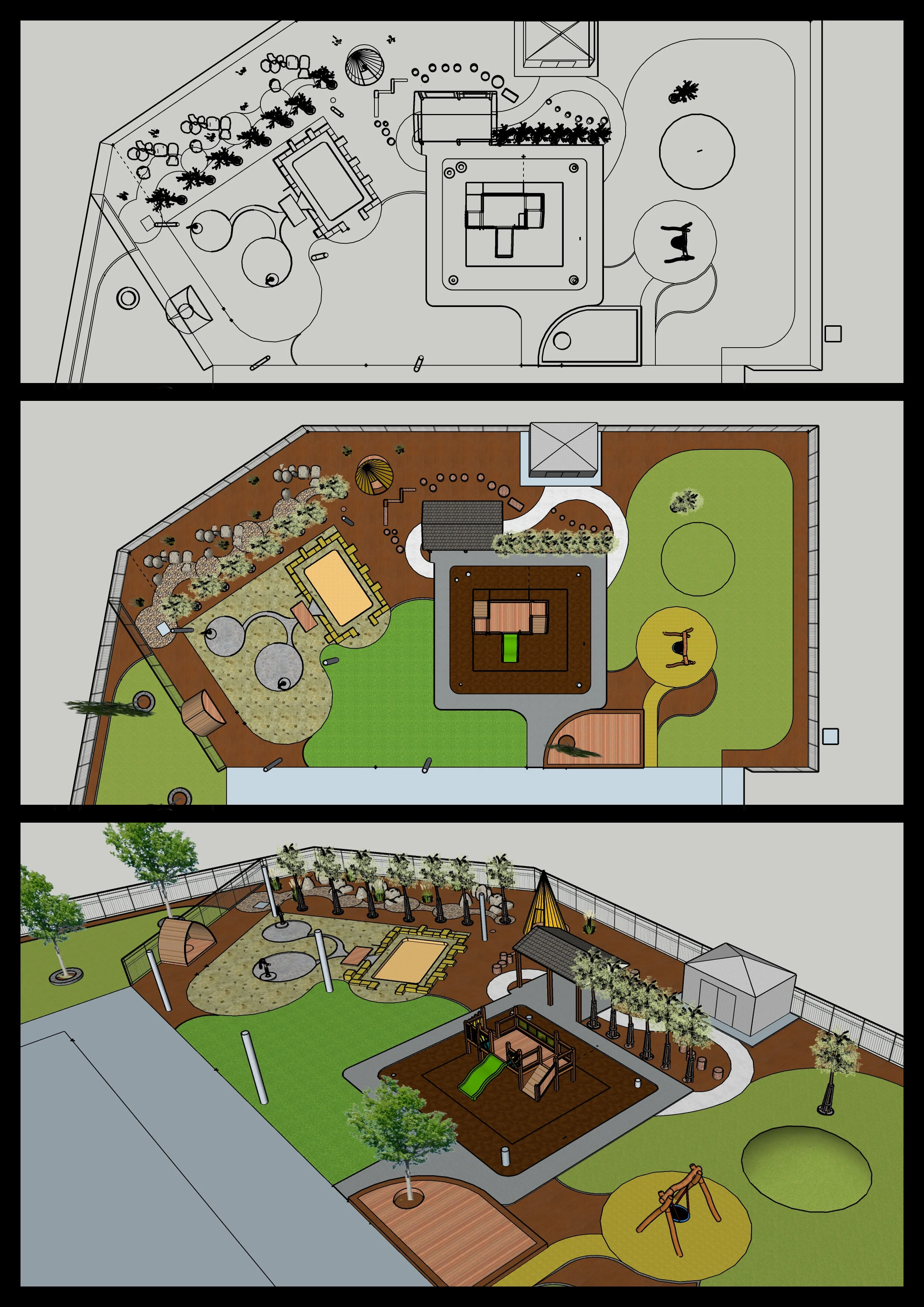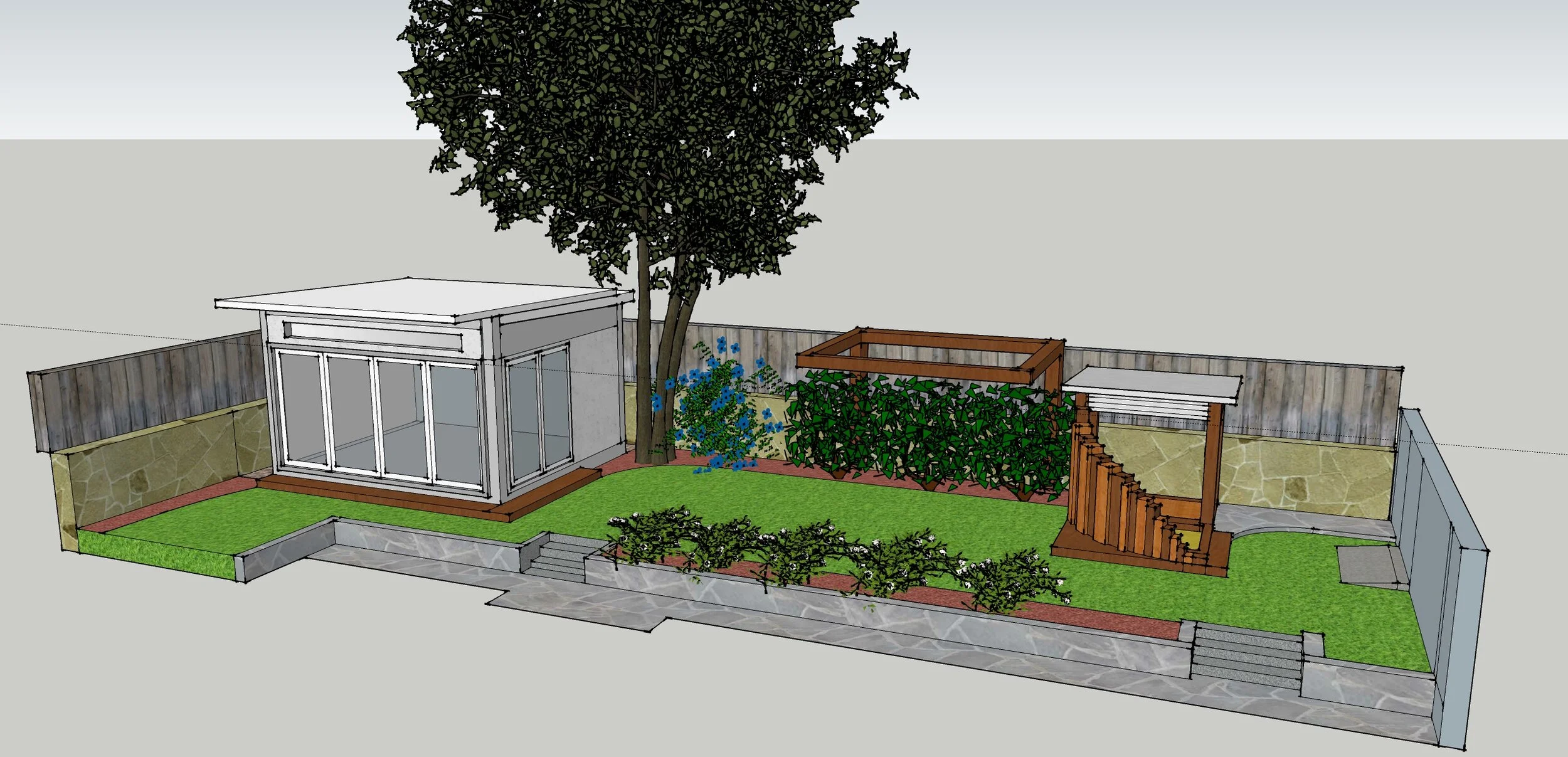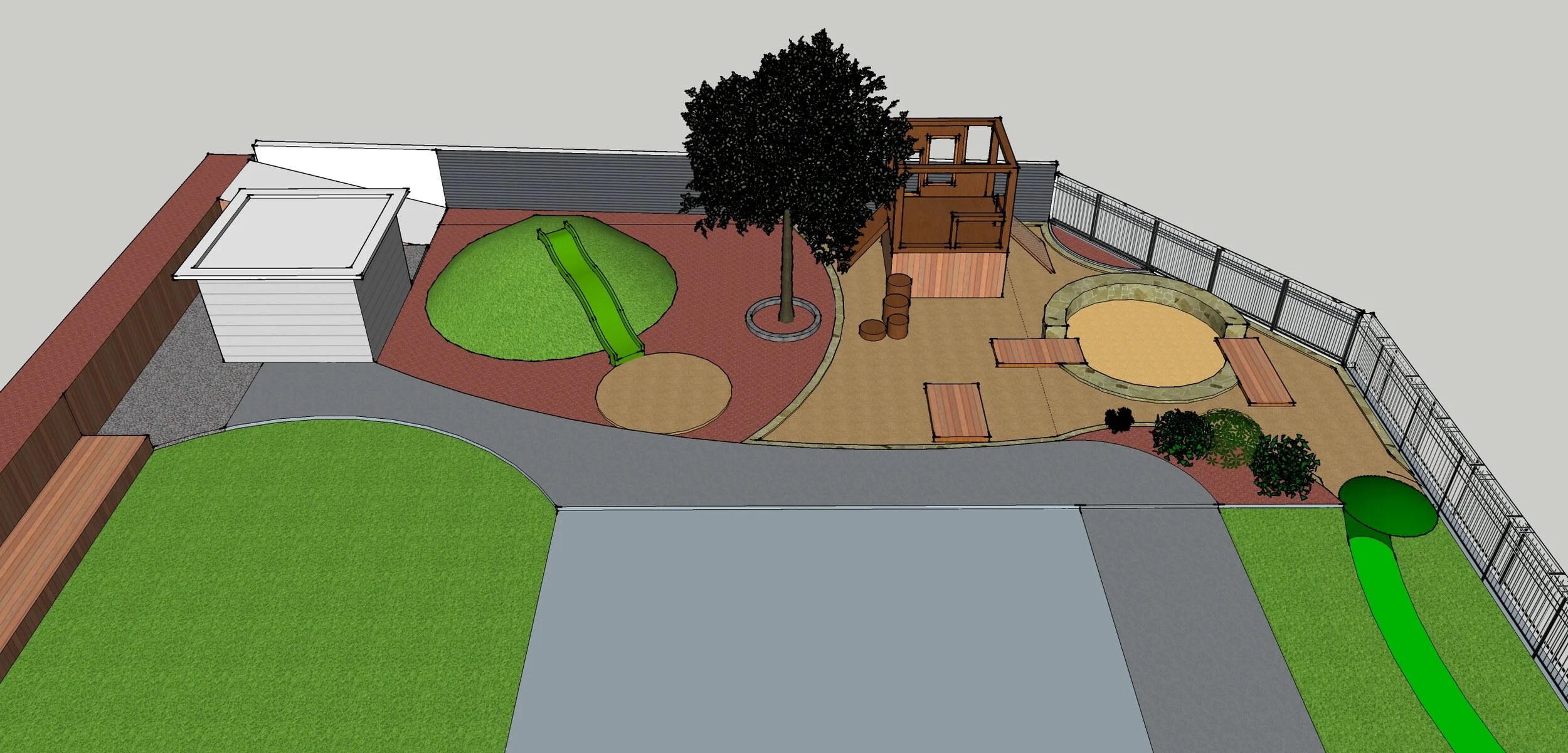DESIGN
Sometimes it’s difficult to visualise plans and renovations for your existing playground. Hybrid Landscapes can help bring your ideas to life by providing 3D colour concept plans to “see” what your new playground will look like prior to construction. Our initial consultation comprises a site visit where we discuss your individual requirements, budget, and measure the space required for renovation.
DESIGNS THAT MAKE YOU STAND OUT
From design to construction Hybrid Landscapes is your one-stop-shop meaning you’re only dealing with one person who understands your unique needs and design ideas with friendly advice and practical solutions.
We charge a small fee for your to-scale design plan that incorporates all aspects of the playground renovation / construction within your budget.
You receive 2D images of your playground plan and an accurate quotation of the project. A second consultation is arranged to view, discuss and amend if necessary.
We then transfer 3D images and discuss commencement and completion dates.
We attempt to work in with your schedule and try to minimise disruption to your service (for example, by working weekends and over holiday periods).
All of our concept plans adhere to Australian Standards in both design and construction.
Depending on the extent of works and relevance of the particular project, a Certificate of Compliance is sometimes also required. This would be advised on consultation and also included within your budget.
We utilise a very reputable and experienced playground inspector who will issue the certificate with an in-depth analysis report of the safety of your playground.
OUR PROCESS
1. Contact
Give us a call, send an email or use the contact form on the website so that one of our friendly and helpful design team can discuss your requirements and arrange a consultation.
2. Consultation
One of our experienced design team will come to see you and the project site to discuss your ideas and requirements and will undertake a detailed site survey.
3. Design
Taking your brief as a starting point, we will set about creating the best possible solution supported by all the visual imagery that you will require, including a scale plan of the area and 3D visualisations if required.
4. Quote
We will provide a detailed specification and quotation, this enables you to apportion costs, select individual play items and tailor the design to your funding requirements.
5. Construction
Following the pre-project meeting our experienced landscaping teams will implement the design. Managing site safety for your children, parents and staff we work to the most stringent health and safety guidelines enabling you to relax as your dedicated site foreman and project coordinator oversee the progress.
6. Completion
Upon completion of your project a sign off visit is arranged where we formally handover your new playspace and ensure you are completely satisfied with the outcome. Now you are ready to let the children loose and watch them grow through exciting and inspirational play.







